22 Quien Sabe Dr, Scotts Valley
Sold $1,550,000
About this home’s FEATURES
Bed. 5 Bath. 3 Interior. 2,687SF Lot. 10,628SF. 2-Car Garage
Charming, Light-Filled Retreat in the Heart of Scotts Valley
Welcome to a beautifully updated home tucked away in one of Scotts Valley’s most peaceful neighborhoods where comfort, convenience, and charm come together for easy, everyday living.
Designed with a bright, open floor plan and filled with natural light, this home offers the perfect blend of style and warmth. The main level features upgraded flooring throughout, expansive windows that frame scenic views, and a stunning kitchen with quartz countertops, butcher block style island, shaker cabinetry, and quality appliances; ideal for both quiet mornings and lively gatherings.
Multiple decks invite you to enjoy serene sunsets and relaxed evenings under the stars, with a hot tub for extra comfort. The backyard and surrounding landscape offer the kind of tranquility that’s hard to find.
The lower level boasts a versatile private suite, perfect for guests or extended family, with a spacious recreation room, cozy bedroom, full bathroom, and dedicated fitness area.
The garage has been thoughtfully transformed into a flexible bonus area complete with an entertainment setup, sound system, and loft space that’s perfect for added storage or even a creative nook. Whether you're looking for extra room to entertain, play, or unwind, this space adapts to your lifestyle.
Located just a 5-minute walk from Scotts Valley Middle School and an easy bike ride to the high school, this home offers a family-friendly lifestyle within walking or biking distance to shops, parks, and local favorites. Plus, with easy access to hiking and biking trails across Scotts Valley and Santa Cruz, outdoor adventures are always close at hand.
This is more than just a house—it’s a place to make lasting memories. Move-in ready, thoughtfully remodeled, and full of heart, it’s a home you don’t want to miss.
View Photo GALLERY
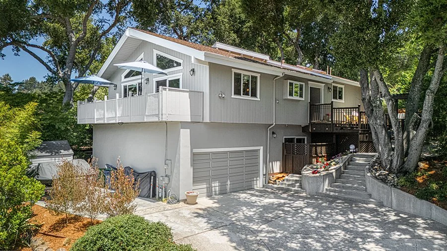


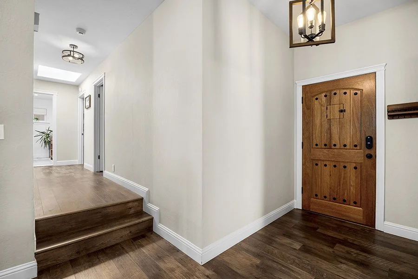

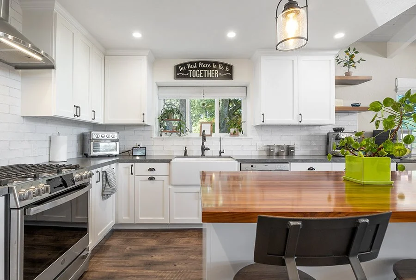

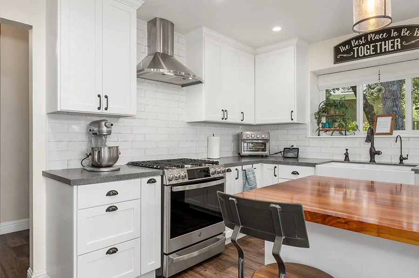
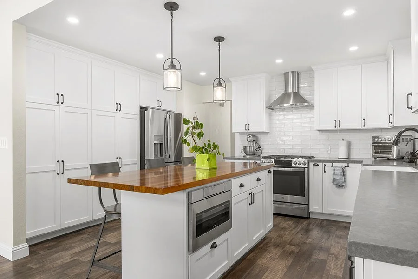




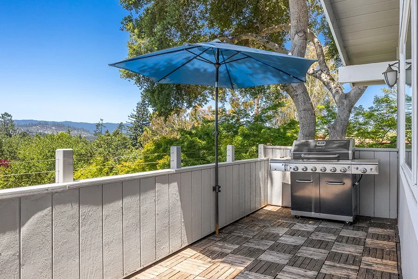

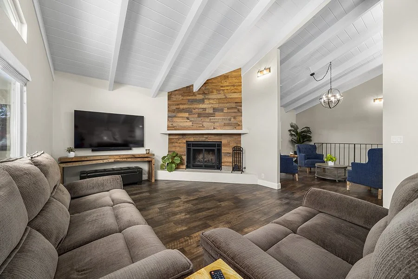

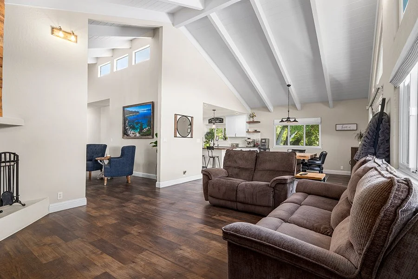
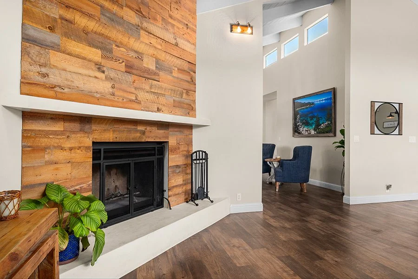

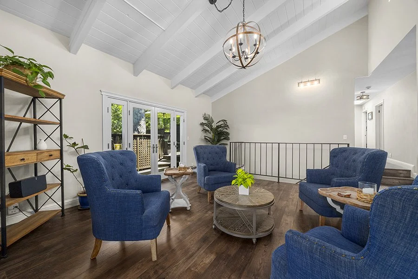
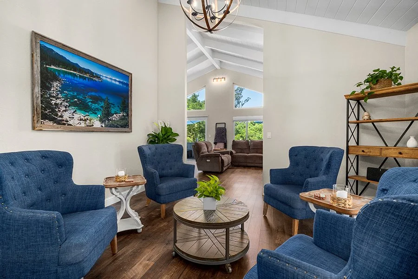


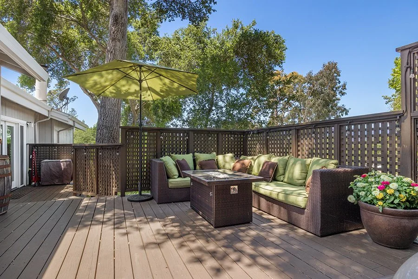
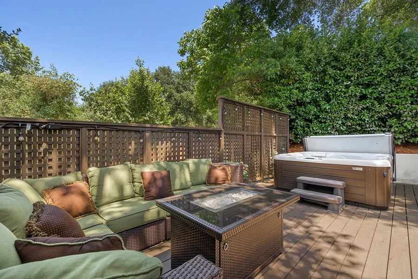


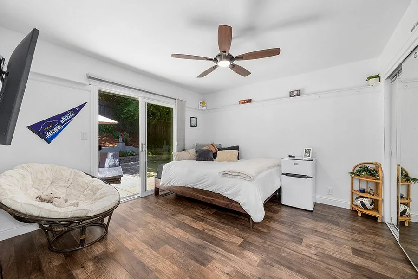
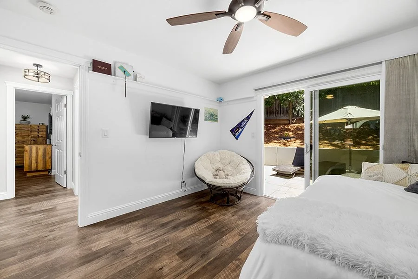


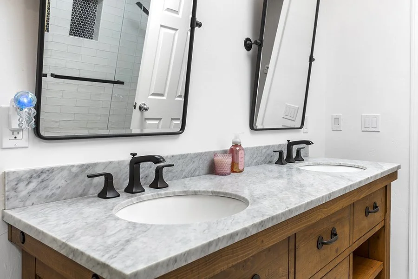

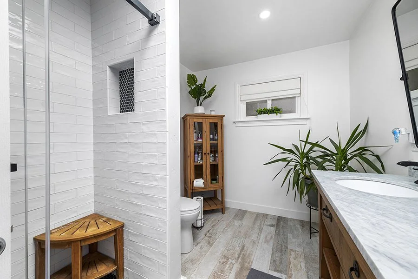

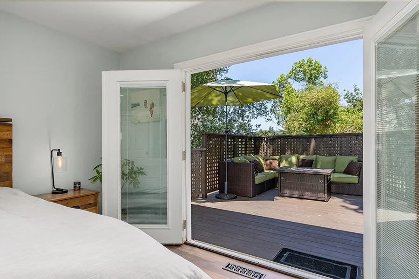



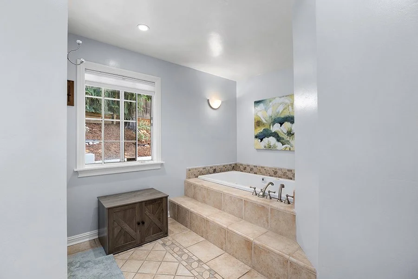
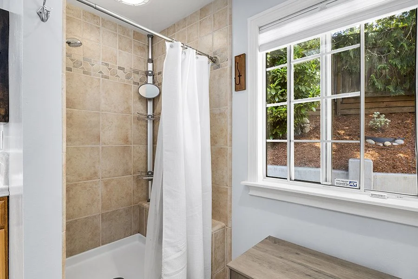

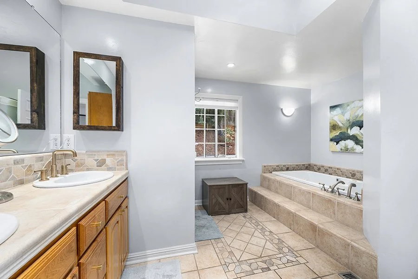


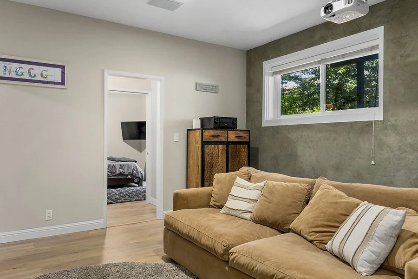

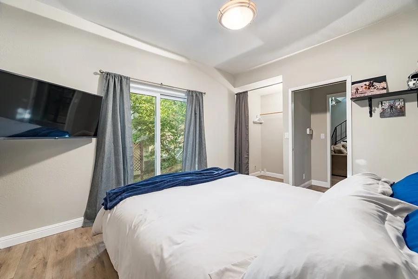
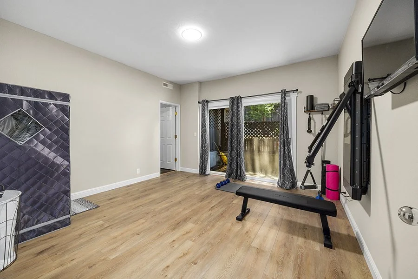

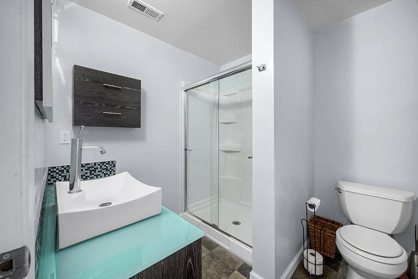
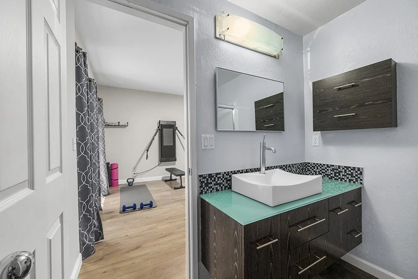
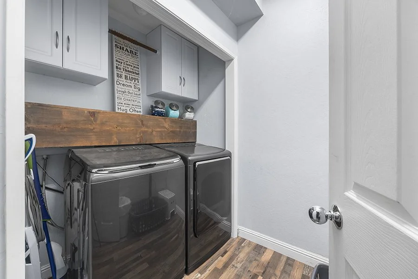
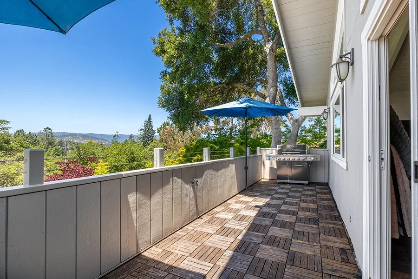


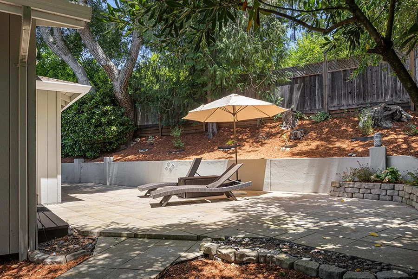
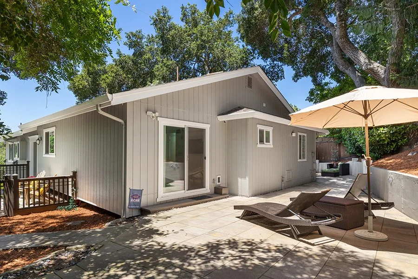

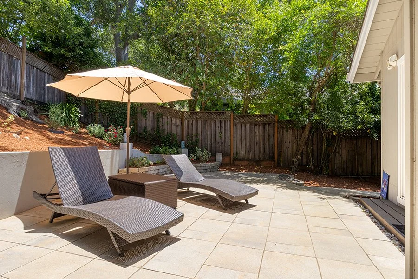


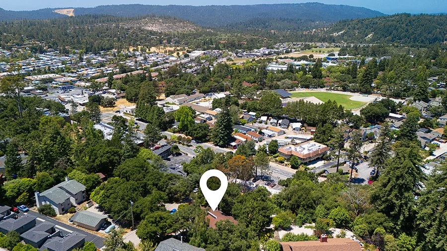

Explore the VIDEO TOUR
View FLOOR PLANS




